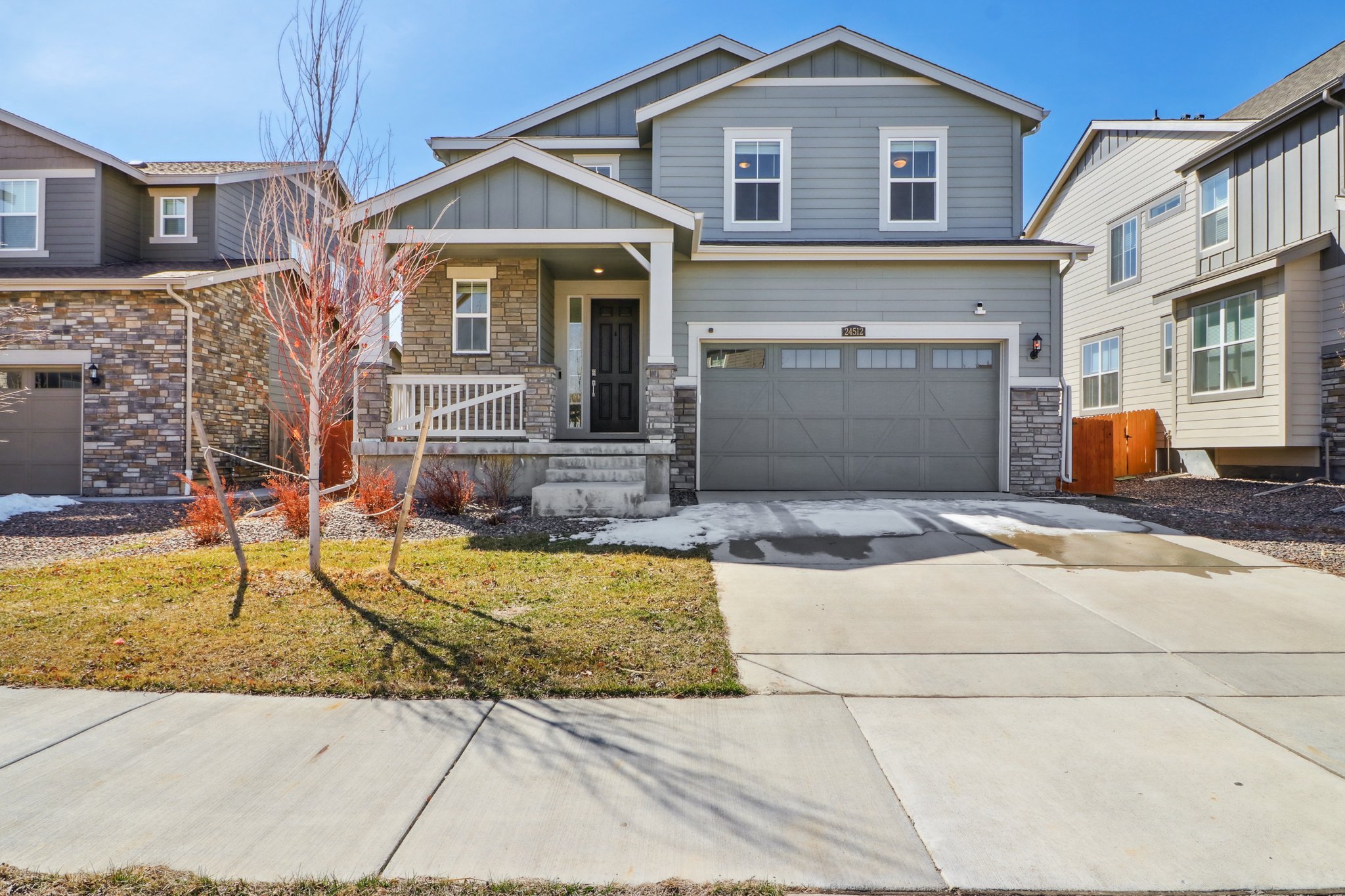Details
Check out your new space…
This spacious 2-story home features 3 bedrooms & 2.5 bathrooms, 2 car garage & yard. The open floor plan creates a spacious and inviting atmosphere for you and your loved ones. Walk into vaulted 2-story ceilings with the 1/2 bath at the front entrance. Main level hosts large great room which flows into dining space & the large kitchen w/wrap-around oversized pantry, which provides fantastic storage space for all your kitchen essentials. Upstairs features a large owner's suite with private retreat style bathroom. The granite counters add a touch of elegance to the kitchen and ensuite bathroom. The luxury vinyl tile flooring adds a modern and stylish touch to the home, doubling in functional durability. The basement is full & unfinished. Outside, the landscaped backyard and patio provide a lovely space for outdoor gatherings and relaxation. Don't miss this opportunity in the highly sought after Waterstone Community! Residents will have access to onsite parks and trails while being just a close drive from the bustling and vibrant city of Denver. With I-70 and E470 only three minutes away, it's just a quick drive to local attractions such as the Aurora Southlands Shopping Center. Plus, the well-rated Murphy Creek P-8 school is within walking distance. This home has it all!
Prior to any showing being approved, agent or potential tenant must call and be screened by Listing Agent Mr. Timothy Ornelas (phone # in contact area) Screening questions will be asked to ensure property & potential tenant are a good fit before viewing. Property requires a minimum 650 credit FICO Lease term: 1 year minimum. 3D walkthrough: https://my.matterport.com/show/?m=okbWSNEKCos&
-
$3,200
-
3 Bedrooms
-
2.5 Bathrooms
-
1,837 Sq/ft
-
2 Parking Spots
-
Built in 2020
Images
Contact
Feel free to contact us for more details!


